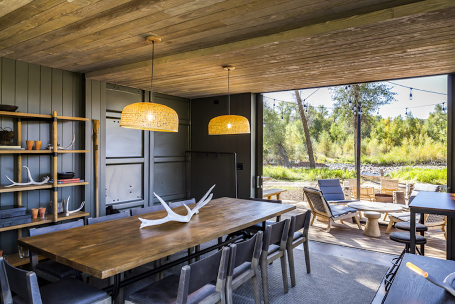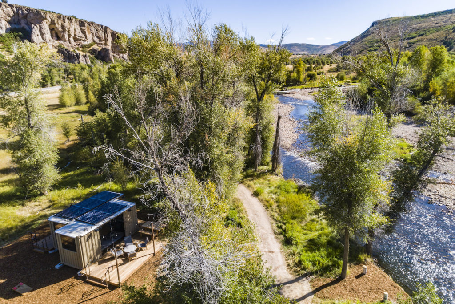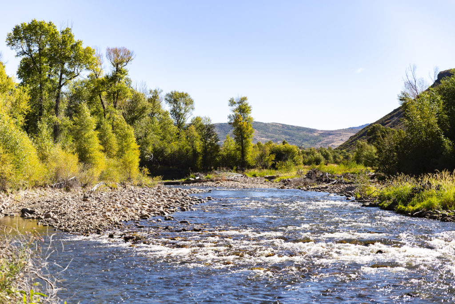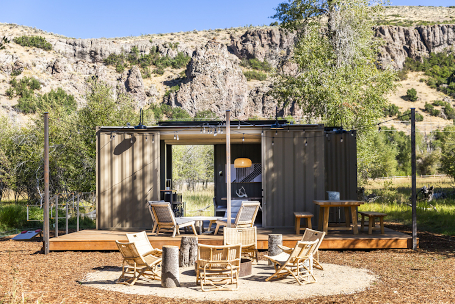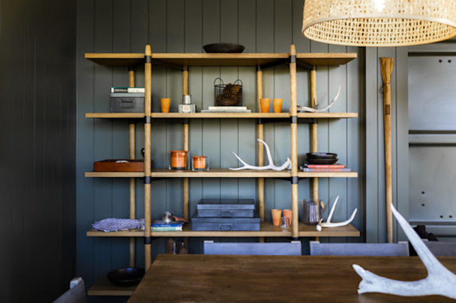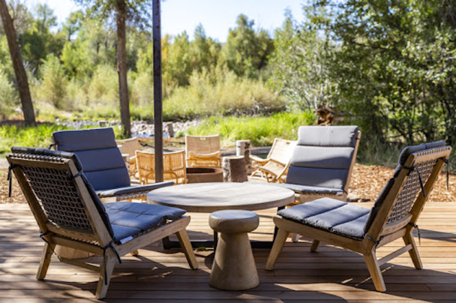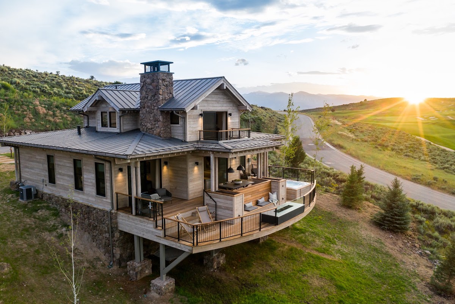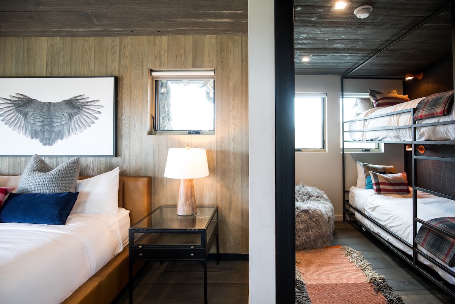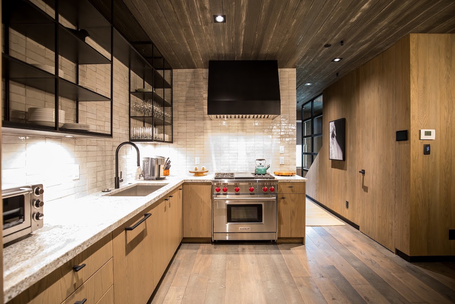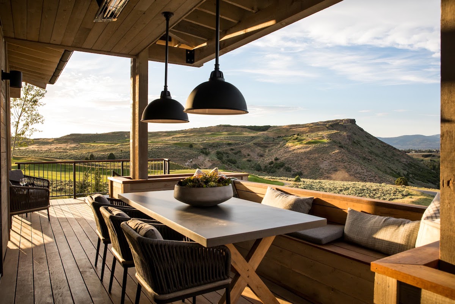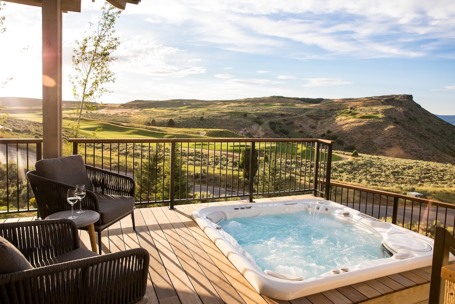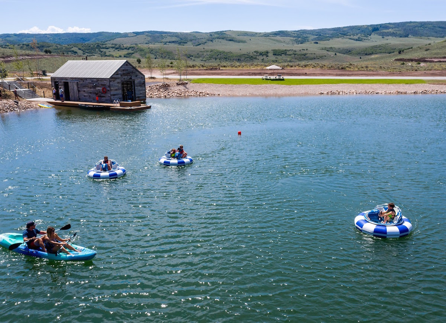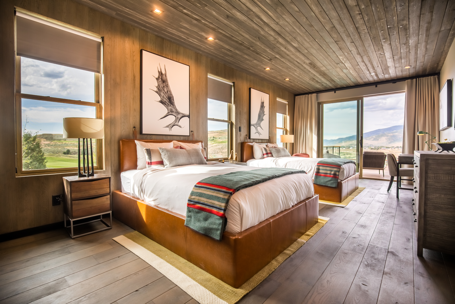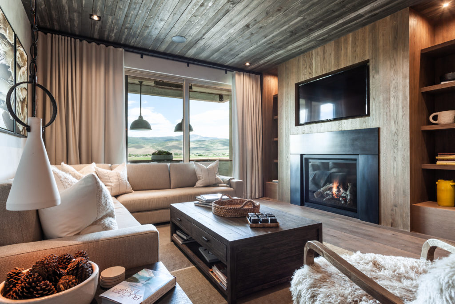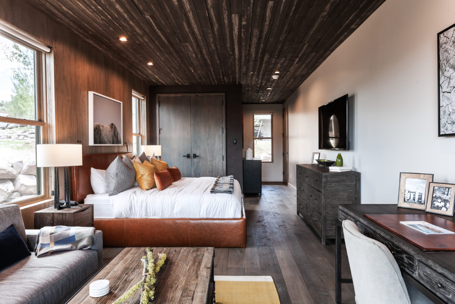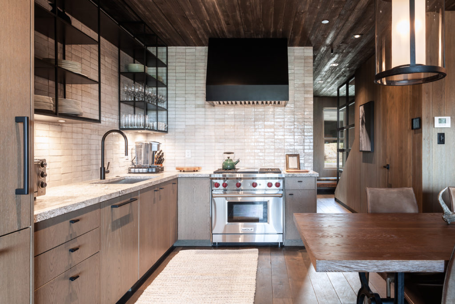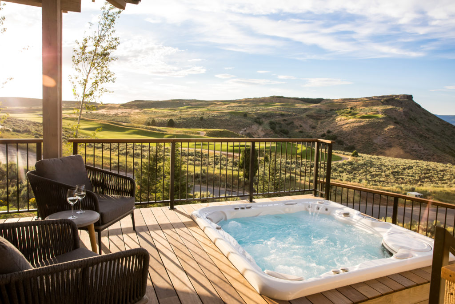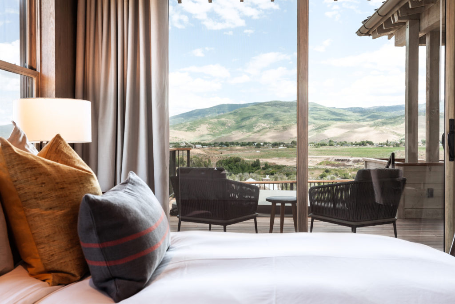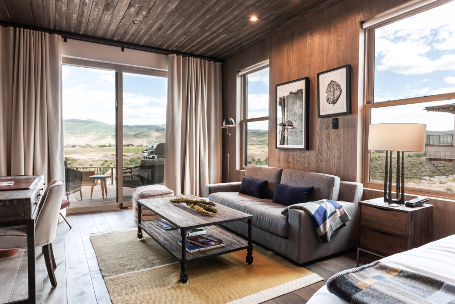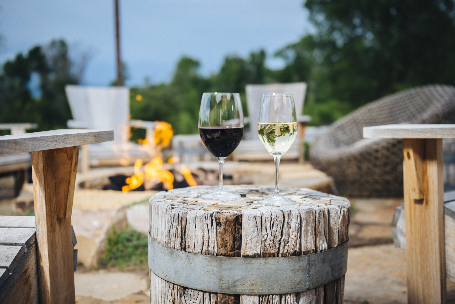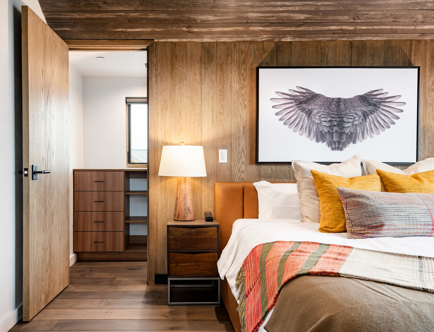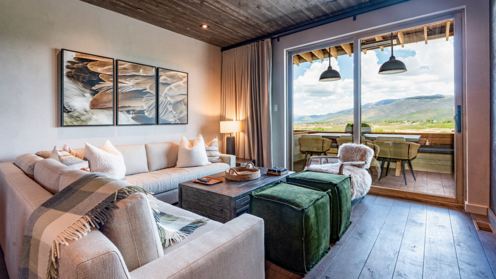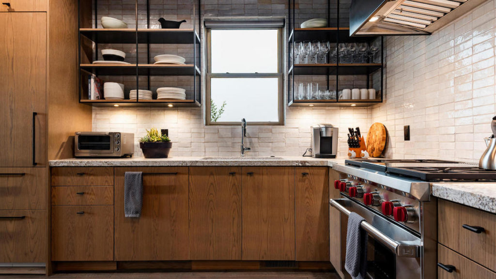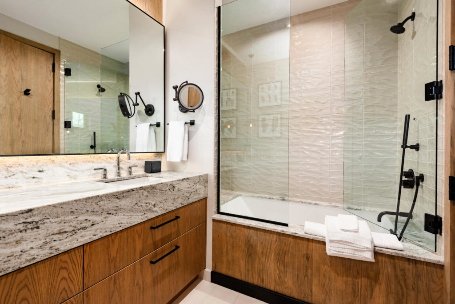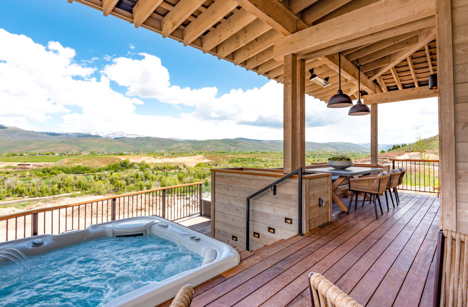Set amongst a private stretch of the Upper Provo River at Victory Ranch lies one of the most coveted fractional ownership opportunities in America: The Residence Club. And while the views from each cabin are undoubtedly spectacular, we believe the interiors might just rival the setting itself. We sat down with designers Karen Herold, Alicia Kelly and Alana Ratner of Studio K to get a peek inside their process and uncover just how they’ve struck the perfect balance between rustic and modern, new and familiar, to create the idyllic home away from home.
How would you describe the overall design of the Residence Club cabins? What was your design inspiration?
As a whole, the cabins embody Victory Ranch’s warm, contemporary and inviting aesthetic—but with an extra layer of luxury. We were inspired by architectural details, clean lines and high contrast materials. We also looked at high-end fabrics and menswear, as well as plaids, for inspiration.
Where did you source the native materials from? Can you tell us a bit about them?
The floors, walls and ceilings are all made from real, solid hardwood. The custom wood wall paneling was sourced locally in Kamas, Utah. We used lots of natural materials like plaster, limestone and quartzite. There are also earthy accents like sisal wall coverings and wool rugs.
Where did you source the furnishings from? Any piece in particular that you’re excited about?
The majority of the furniture is from Four Hands Marketplace and Dovetail. We found several of the beds and rugs from Restoration Hardware. Two of the pieces we’re very excited about are the benches and bunk beds with custom Pendleton upholstery. Another ultra-comfortable favorite is the oversized, white fuzzy chair from Dawson and Co.
Do the cabins have different or similar design accents?
There are small layout changes to accommodate different amounts of people. Besides that, they are very similar.
What do you think is the major design differentiation between the 3-bedroom cabin and 3-bedroom + nook cabin?
Beyond minor layout modifications in the living room and kitchen, the bunk beds in both cabins are in different places.
How did you capitalize on the cabin’s setting along the Upper Provo River? Any interior details that are meant to complement the views?
The homes are all in a row so that each one has an unobstructed view and complete privacy. The back of the house functions like the front with a deck that’s perfect for cozy nights by the fire table or dining alfresco.
How did you maximize indoor/outdoor space? Do the settings share a similar vibe in design?
The settings share a similar vibe. The master bedroom has a small balcony perch to step outside and admire the view. The expansive outdoor deck is designed for many experiences, complete with a grill by the dining area, an inset hot tub to relax in and, a couple of steps down, a spot to snuggle up by the fire table.
Can you give us a rundown of what the outdoor deck is like?
The outdoor deck is a spectacular setting to gather with friends and family. With a fireplace, built-in bench seating for dinner or cocktails, a comfortable lounge area, Weber BBQ grill and in-ground hot tub, this is the ultimate spot to relax and revel in unobstructed views of the Juniper Draw.
What do you think are the design benefits of fractional ownership in the cabins?
These homes come fully furnished with beautiful high-end materials. It’s a huge convenience. They’re very hospitality driven in the sense that they function like a hotel but feel very homey.
What challenges did you face in designing?
It was challenging to create enough storage for the home to be functional. We spent the most time redesigning the kitchen and living room spaces.
How do you envision fractional owners living here?
We designed them to feel like a home away from home. As soon as you unpack your things, you’ll undoubtedly feel relaxed and comfortable. We want each cabin to feel like an ultra-familiar environment to enjoy the company of family and friends.
