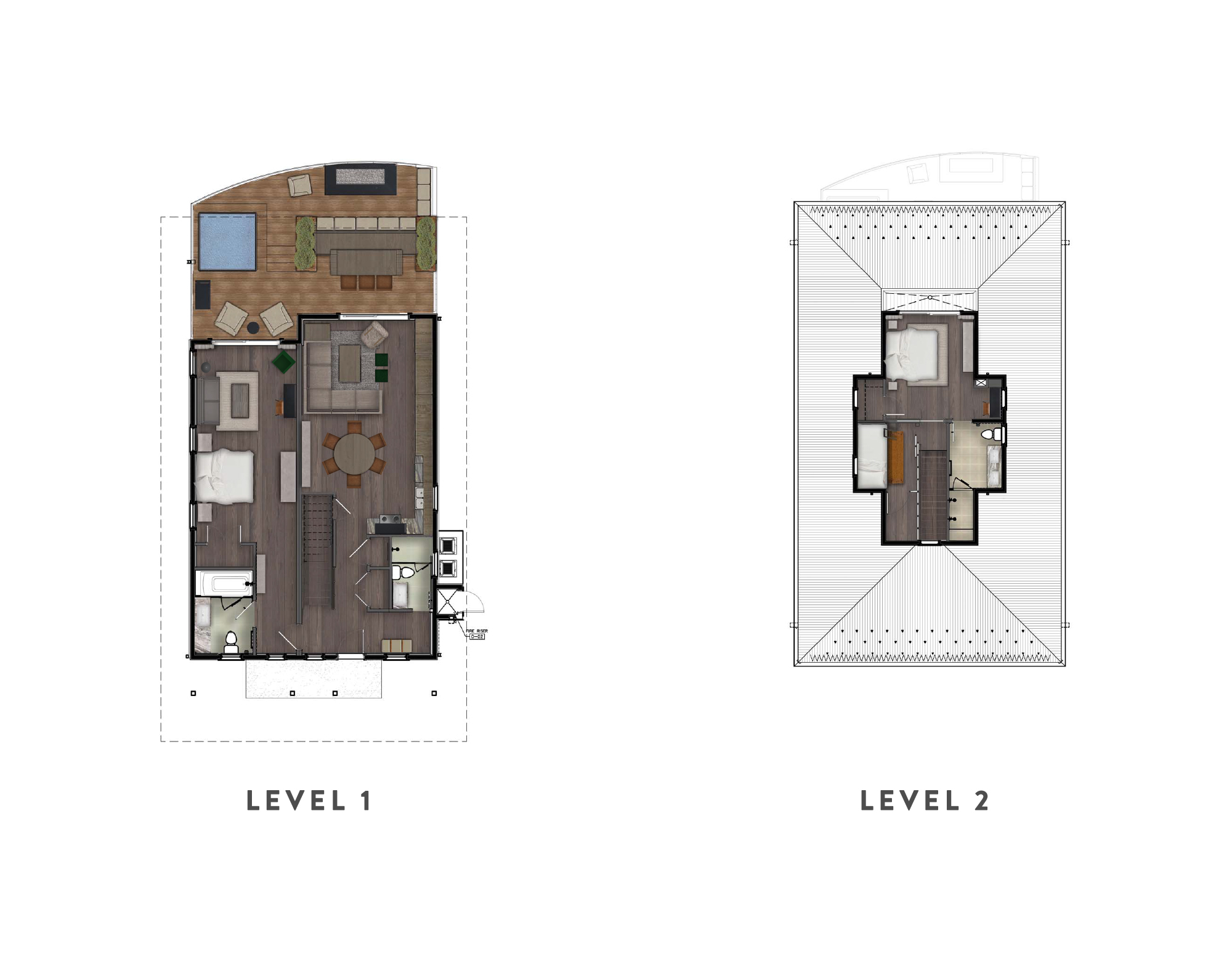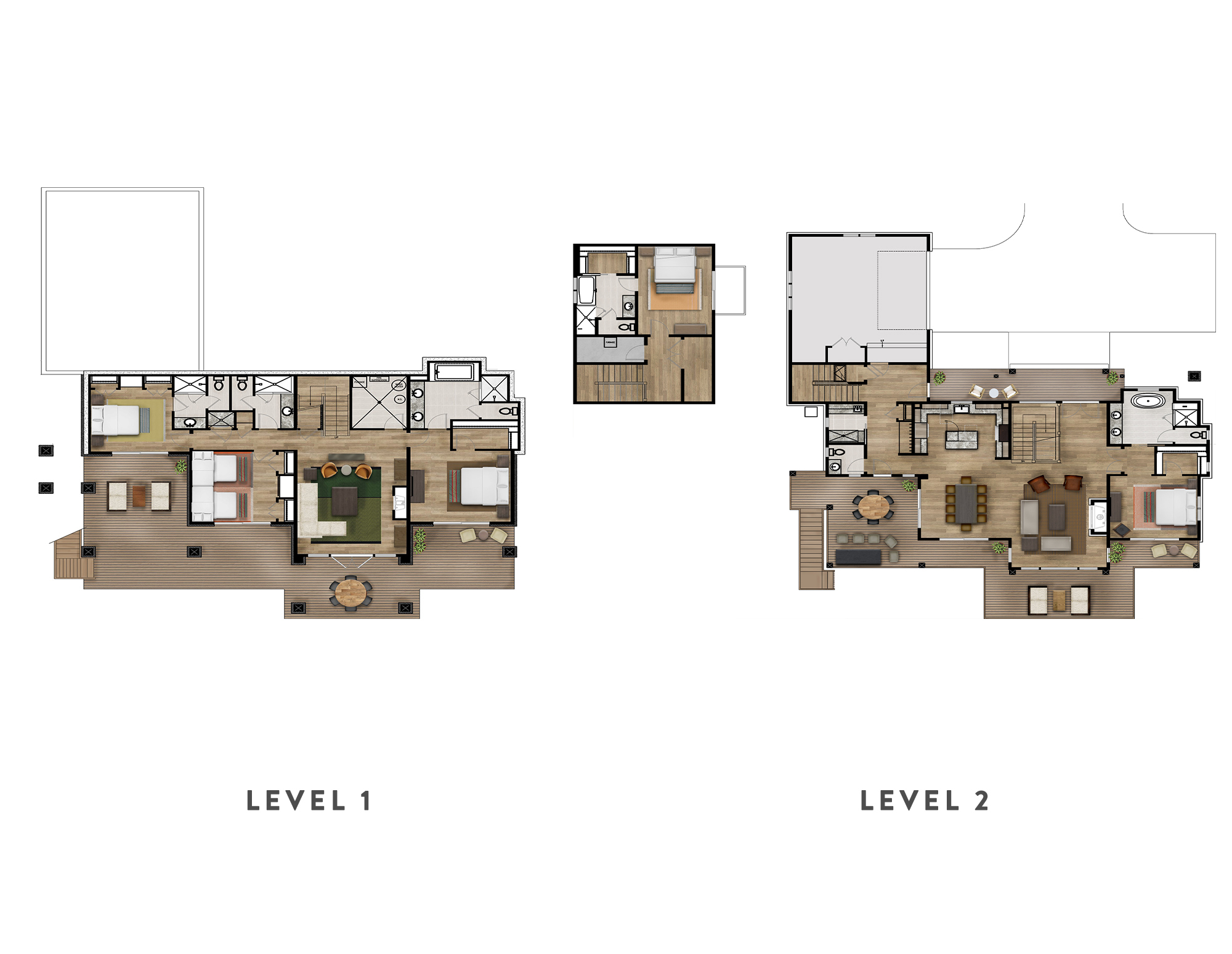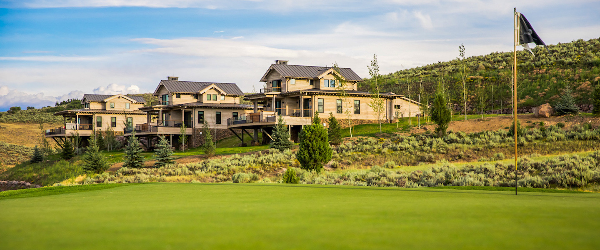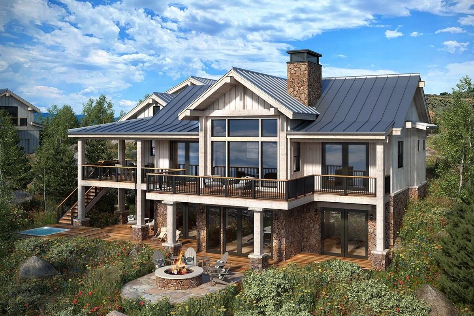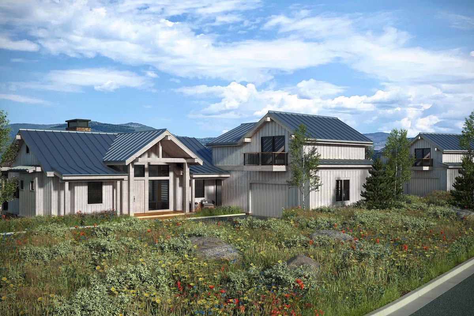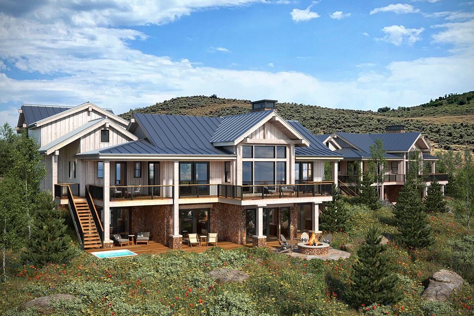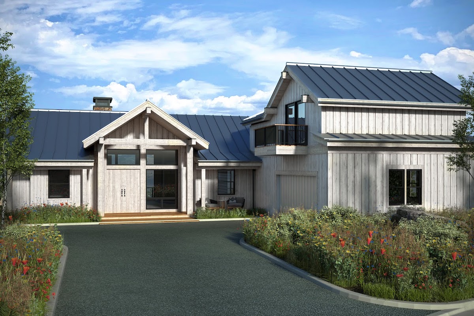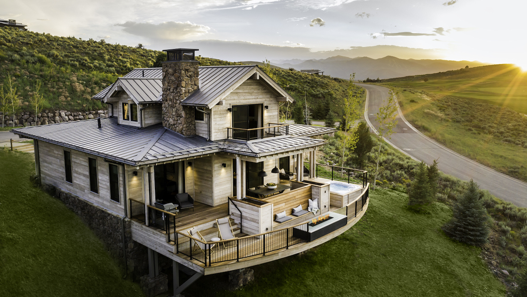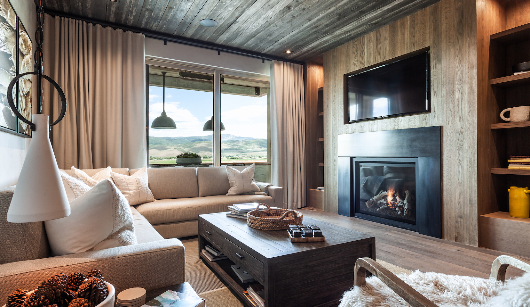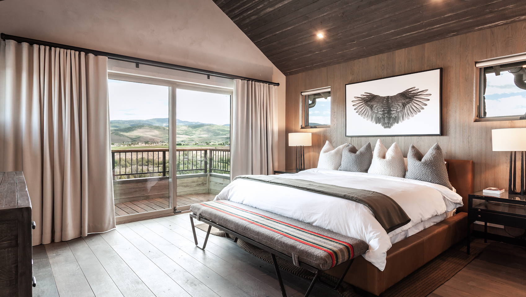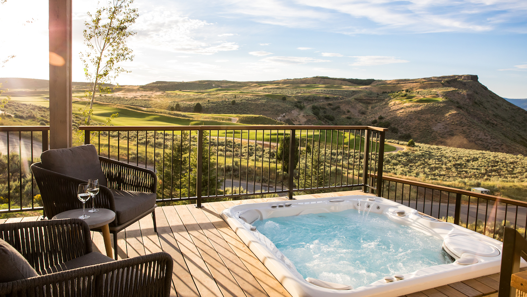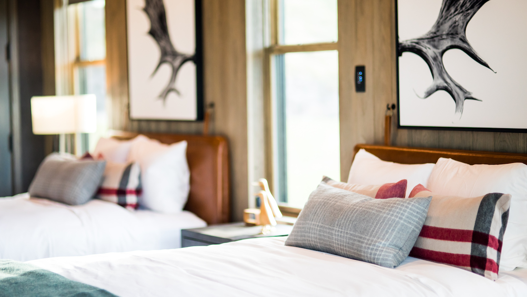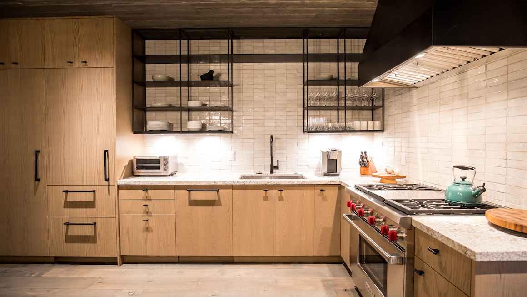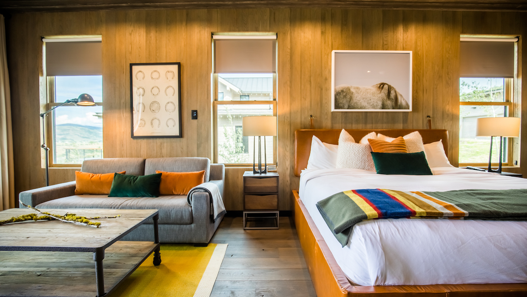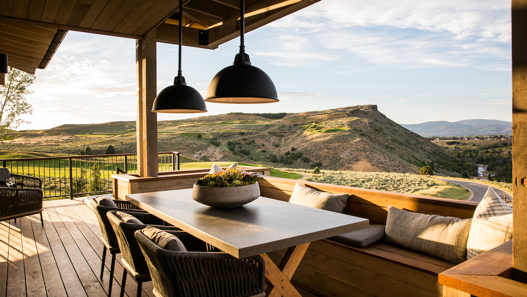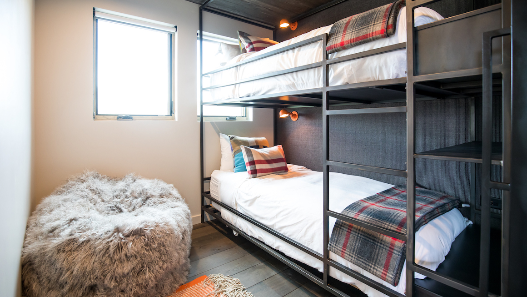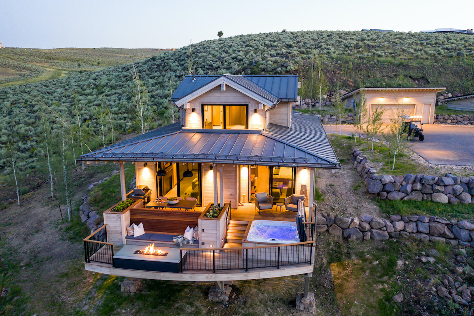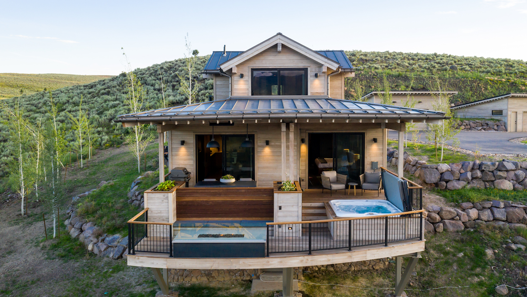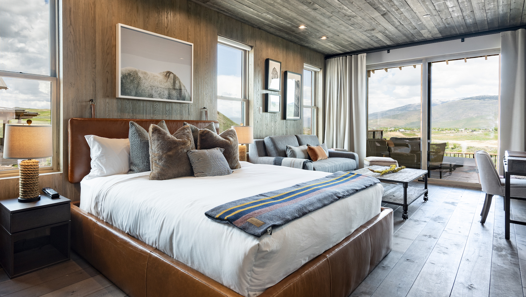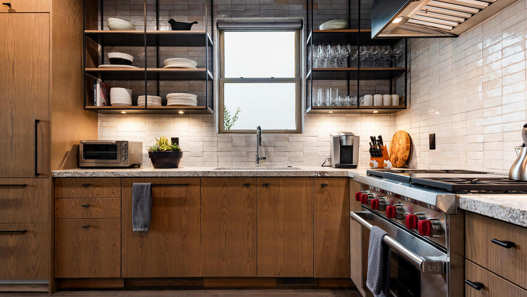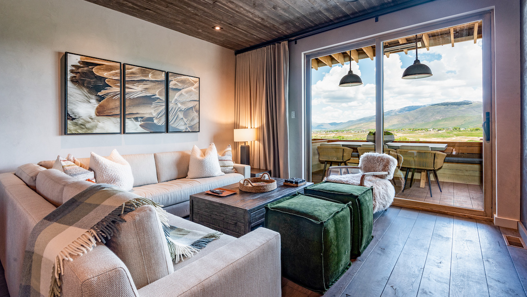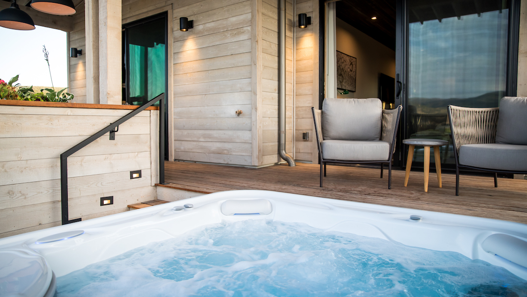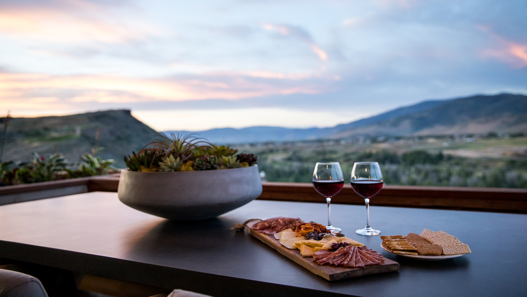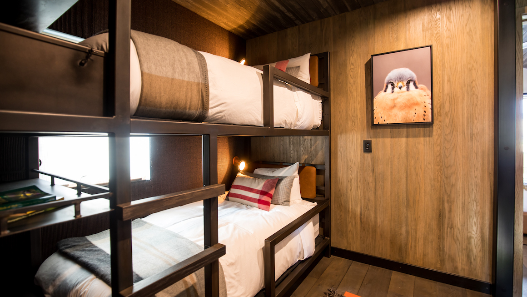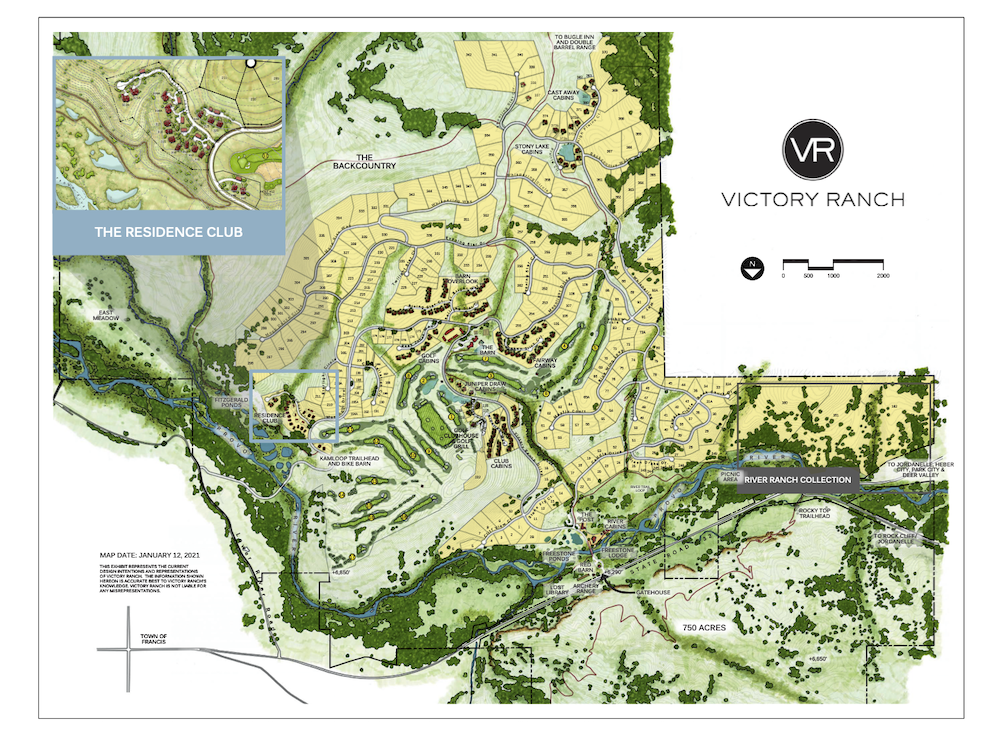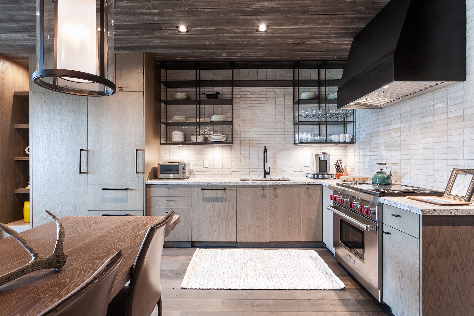The Perfect Park City Vacation Home
Our three cabin homes in The Residence Club collection—The Kingfisher, The Starling and The Kestrel—showcase everything we’ve learned over the years about what families want in a vacation residence. Within each cabin, comfort is paired with a contemporary feel, offering families a cozy yet stylish home away from home.
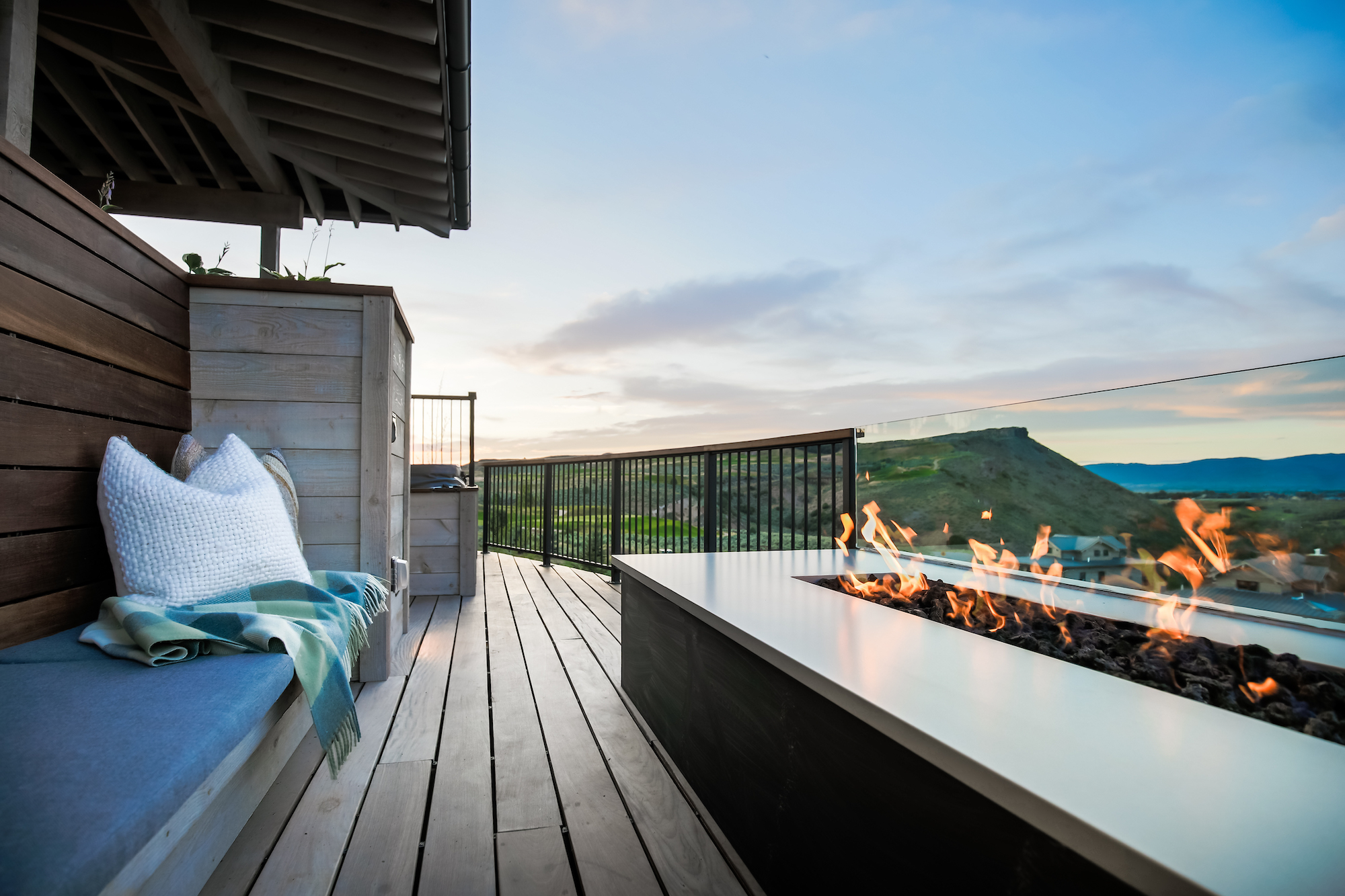
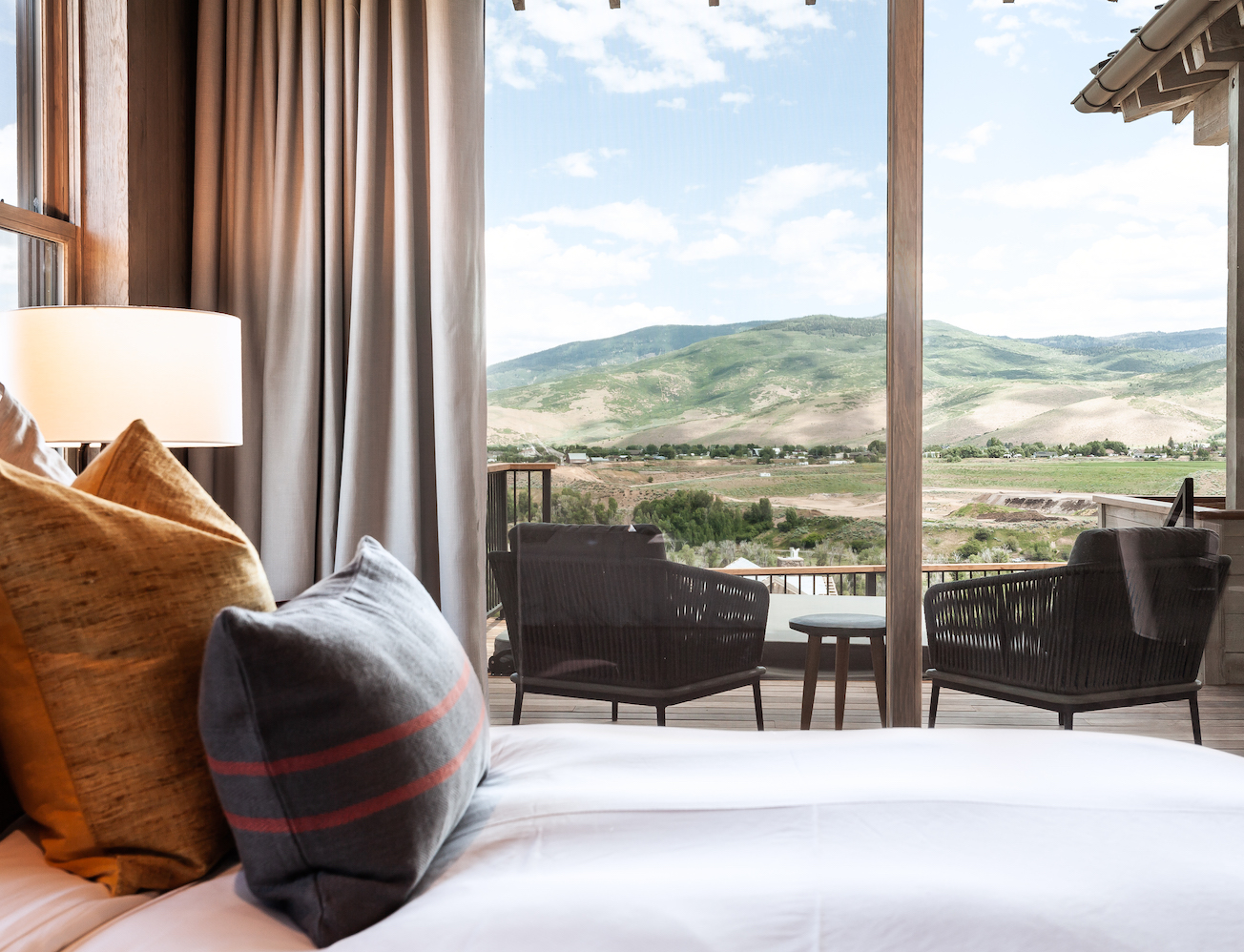
- Large outdoor living spaces for entertaining and relaxing all-year round
- Dedicated bunk rooms for the kids
- Fully-furnished modern-meets-rustic mountain aesthetic
- Premium finishes and furnishings
- Hot tub for post-skiing soaking
- Grills for summer BBQs
- Dining areas for gatherings
- Fire pits for fall time s’mores and sunsets with the family
- Top-of-the-line appliances
The Kingfisher Cabin
The Kingfisher is the largest of The Residence Club cabins, providing the perfect mountain retreat for those seeking extra space to relax, entertain and realize the vacation home of their dreams.
View Floor PlanThe Kingfisher Cabin
- 4,678 square feet of indoor/outdoor living space
- Sleeps 12
- Large great room showcases vaulted ceilings, a fireplace and glass sliding doors that open to the exterior
- State-of-the-art kitchen comes fully equipped with Wolf and Sub-Zero appliances, as well as all cookware and baking essentials
- Main suite features a large private deck and spa-like bath, complete with heated floors and luxe toiletries
- Junior suite on third level offers a more private space along with a deck and spa-like bath complete with heated floors
- Two large en suite bedrooms on the first level, one with a king bed and the other with a queen bed
- An additional bunk room on the first level with two twin beds and two full beds
- Beautifully decorated in a mountain modern aesthetic with weathered ash wood exteriors and Ipe Brazilian walnut patio decking
- Large patio on the main level features a Weber BBQ and expansive dining area with ample seating and speaker system
- Lower patio is host to a 6-person hot tub and fire pit perfect for entertaining
- Private 2-car garage with secured storage space and use of an electric 6-seat club car
The Starling Cabin
The Starling cabin is the ultimate multigenerational retreat with an upper level that functions as a family suite and two en suite bedrooms on the first level that provide the perfect guest hideaway.
Watch Video View Floor PlanThe Starling Cabin
- 2,858 square feet of indoor/outdoor living space
- Sleeps 10
- Large great room showcases soaring ceilings, a fireplace and glass sliding doors that open seamlessly to the exterior
- State-of-the-art kitchen comes fully equipped with Wolf and Sub-Zero appliances, as well as all cookware and baking essentials
- Main suite features a large private deck and spa-like bath, complete with heated floors and luxe toiletries
- Bunk nook off the main suite features two twin XL beds
- Two large en suite bedrooms lie on the first level, one with a king-size bed and generous living area and the other with two queens
- Beautifully decorated in a mountain modern aesthetic with weathered ash wood exteriors and Ipe Brazilian walnut patio decking
- Large split-level patio is host to a 6-person hot tub, fire table, Weber BBQ and expansive dining area with ample seating, an outdoor heat lamp and speakers
- Private 2-car garage with secured storage space and use of an electric 6-seat club car
The Kestrel Cabin
Decorated in a chic mountain modern aesthetic, The Kestrel is an idyllic vacation home with fully appointed interiors and plenty of room for everyone in the family to live comfortably.
Watch Video View Floor PlanThe Kestrel Cabin
- 2,015 square feet of indoor/outdoor living space
- Sleeps 8
- Main suite features vaulted ceilings, a private patio, spa-like bath complete with heated floors and luxe toiletries, and adjacent bunk room
- One large en suite bedroom lies on the first level, with a king-size bed and pullout couch
- Large great room showcases soaring ceilings, a fireplace and glass sliding doors that open seamlessly to the exterior
- State-of-the-art kitchen comes fully equipped with Wolf and Sub-Zero appliances, as well as all cookware and baking essentials
- Split-level patio is host to a 6-person hot tub, fire table, Weber BBQ and covered dining area with ample seating, an outdoor heat lamp and speakers
- Beautifully decorated in a mountain modern aesthetic with weathered ash wood exteriors and Ipe Brazilian walnut patio decking
- Private 2-car garage with secured storage space and use of an electric 6-seat club car
A Prime Location
We chose a prime location for this exclusive enclave of cabins, just above the river along a gently sloping hillside with breathtaking mountain and golf course vistas. On top of that, the cabins are conveniently located near The Barn clubhouse and Kamloop Trailhead, the starting point for backcountry adventures.
Inspired Design You’ll Be Proud to Call Home
We tasked one of the country’s leading design studios, Studio K Creative, with creating The Residence Club cabin homes’ inspired interior and exterior spaces. Renowned for designing Victory Ranch’s mountain modern clubhouses and dining venues, Studio K ensured everyone in the family has a spot to make their own.
